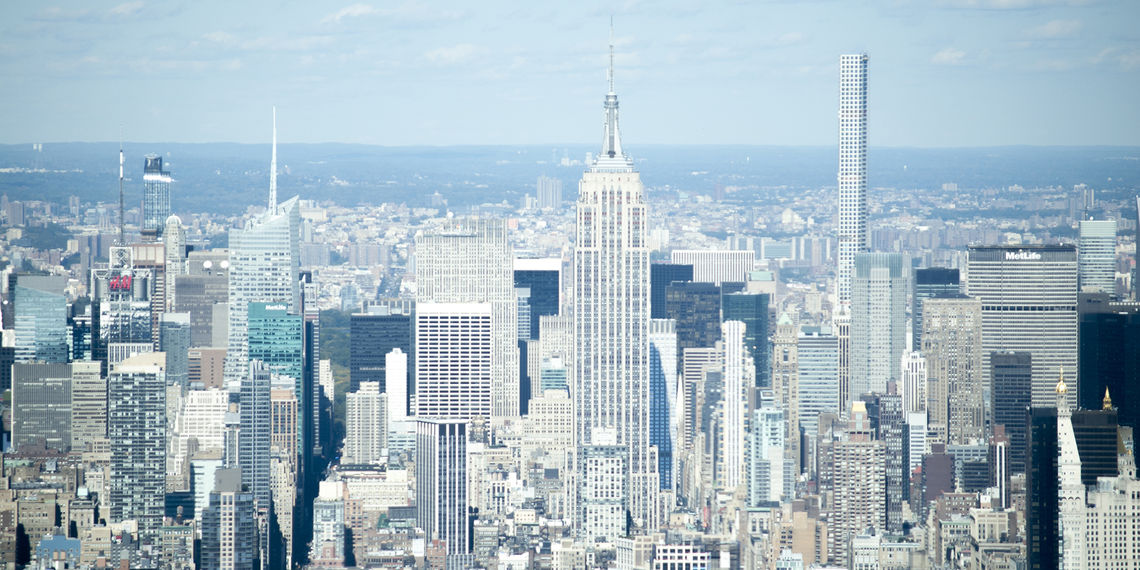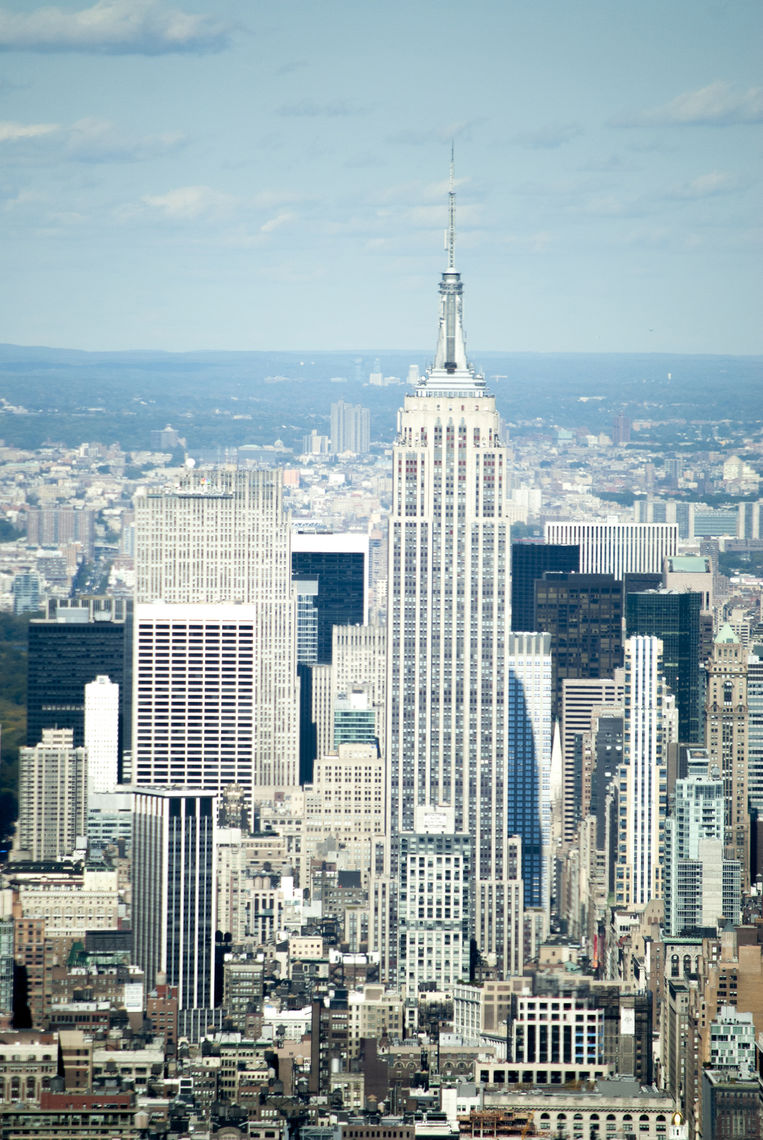Empire State Building 2

A suspended scaffolding system was installed 1,250 feet above street level to enable upgrade of the Empire State Building's mooring mast, a 200-foot-tall pinnacle with 480 glass panels on its four sides.
Empire State Building Recladding - Special Inspection Services, New York, NY
Configured in a saw-tooth shape, the 200-foot-tall mooring mast at the top of the Empire State Building is composed of 480 glass panels, many which have never been replaced. Aiming to waterproof the mast, the panels were replaced with a new glazed exterior wall system with integrated RF shield.
The Empire State Building's Shield
Urban provided Special Inspections during installation of the wall system. To complete the work, a custom aluminum suspended work scaffold with outriggers was installed. The scaffold had to fit within an undersized mast car elevator. In addition, the ice shield was strengthened to support the suspended scaffold. Modifications to the structural framing between the 90th floor and 104th floor were also completed.
Our focus was inspection of the aluminum welding and structural steel bolting and welding associated with the ice shield reinforcement and suspended scaffold system.
Empire State Building 1

Nightly Walks
Significant work occurred at night to avoid disrupting the observatory. Wind speed restrictions were in place for work and inspections performed from the suspended scaffold.