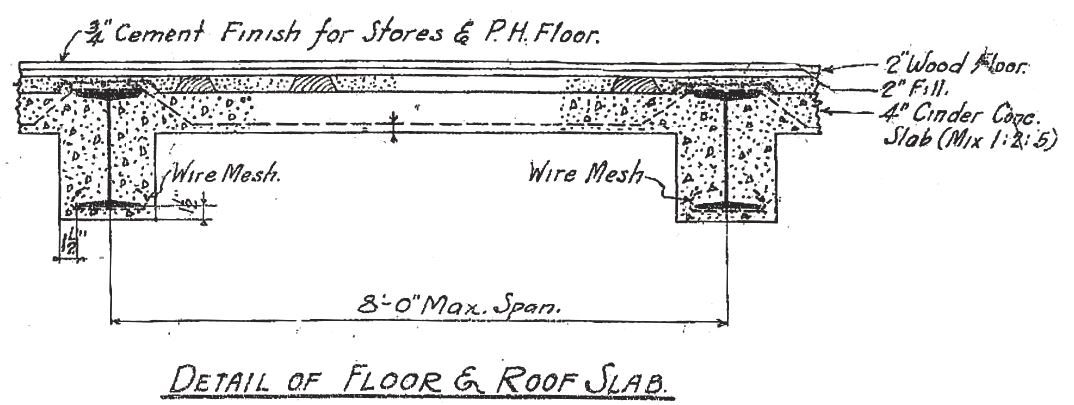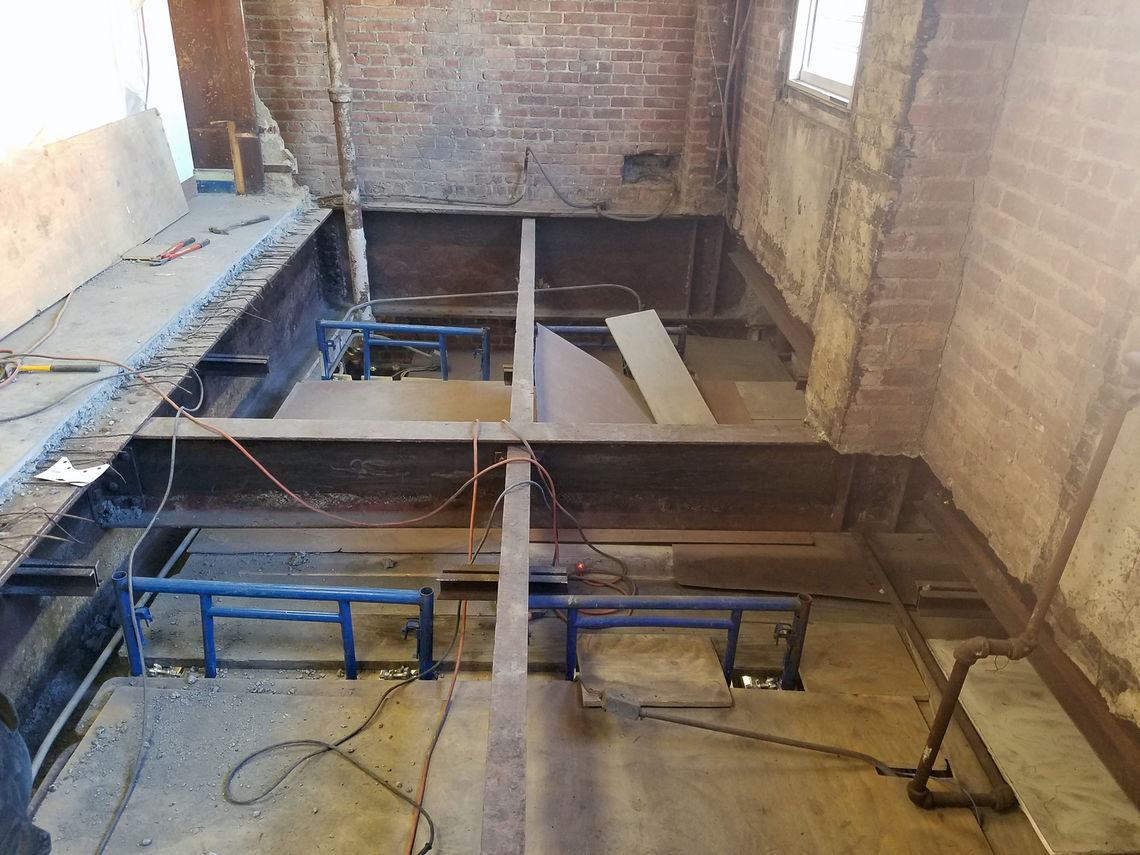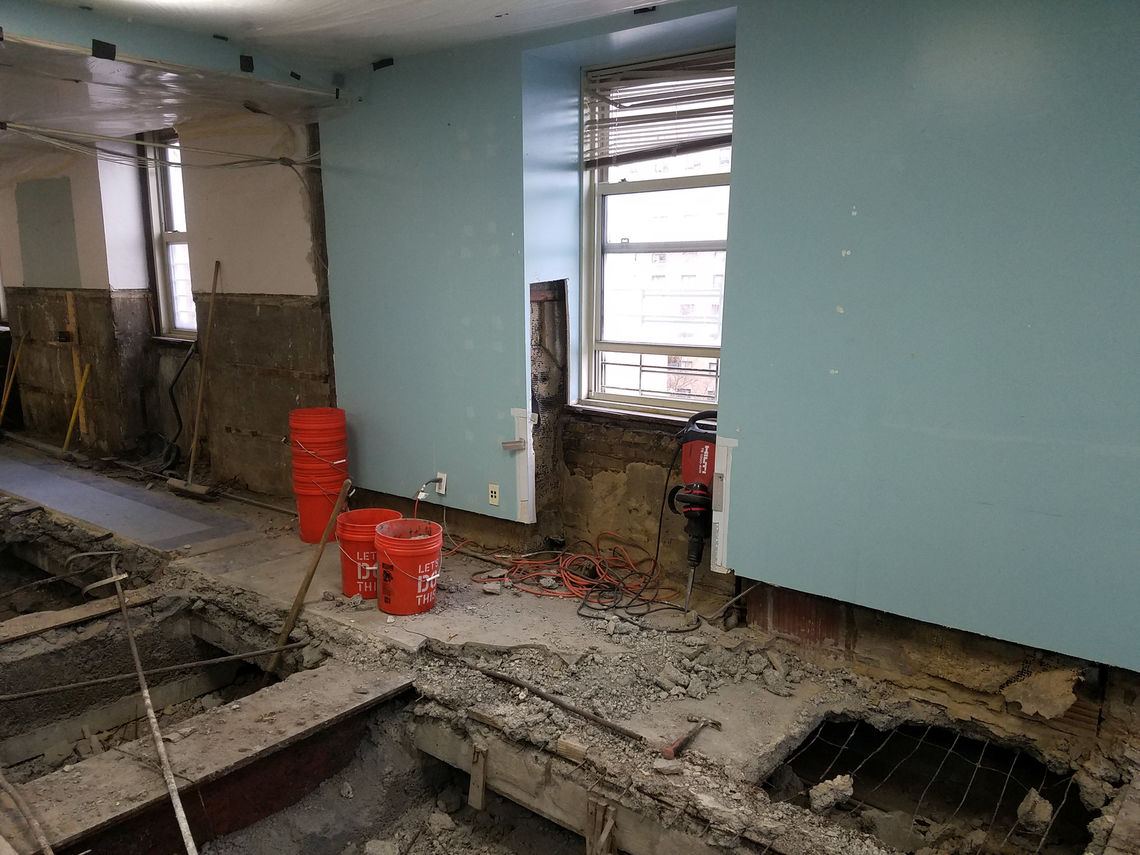boys club of new york 1
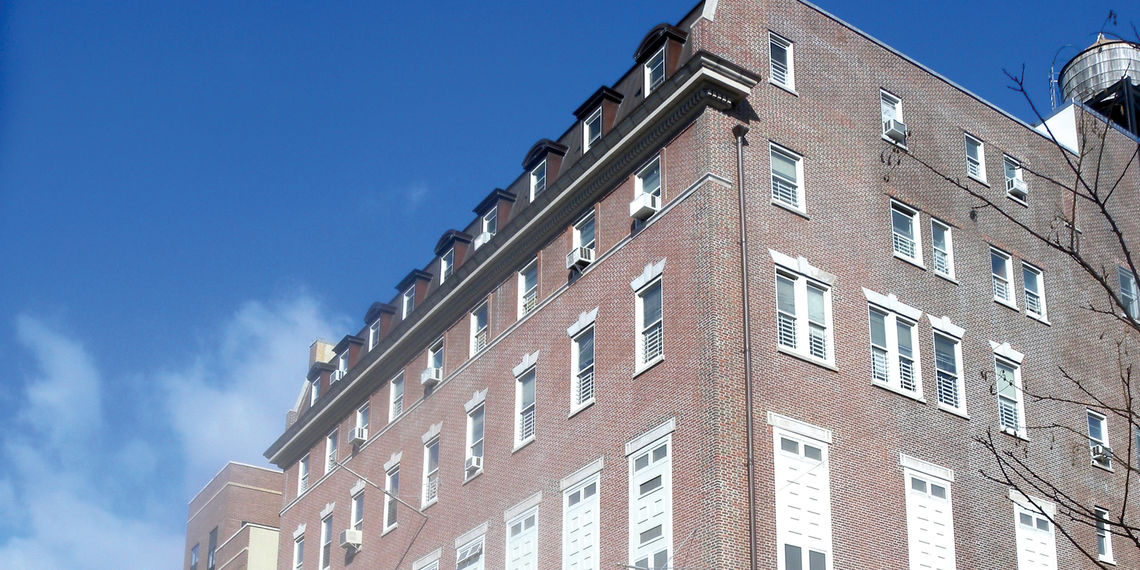
This project involved an innovative, retrofit design for partial reconstruction of an upper-level concrete floor slab that was corroded from years of exposure to water and pool chemicals.
boys club of new york 2
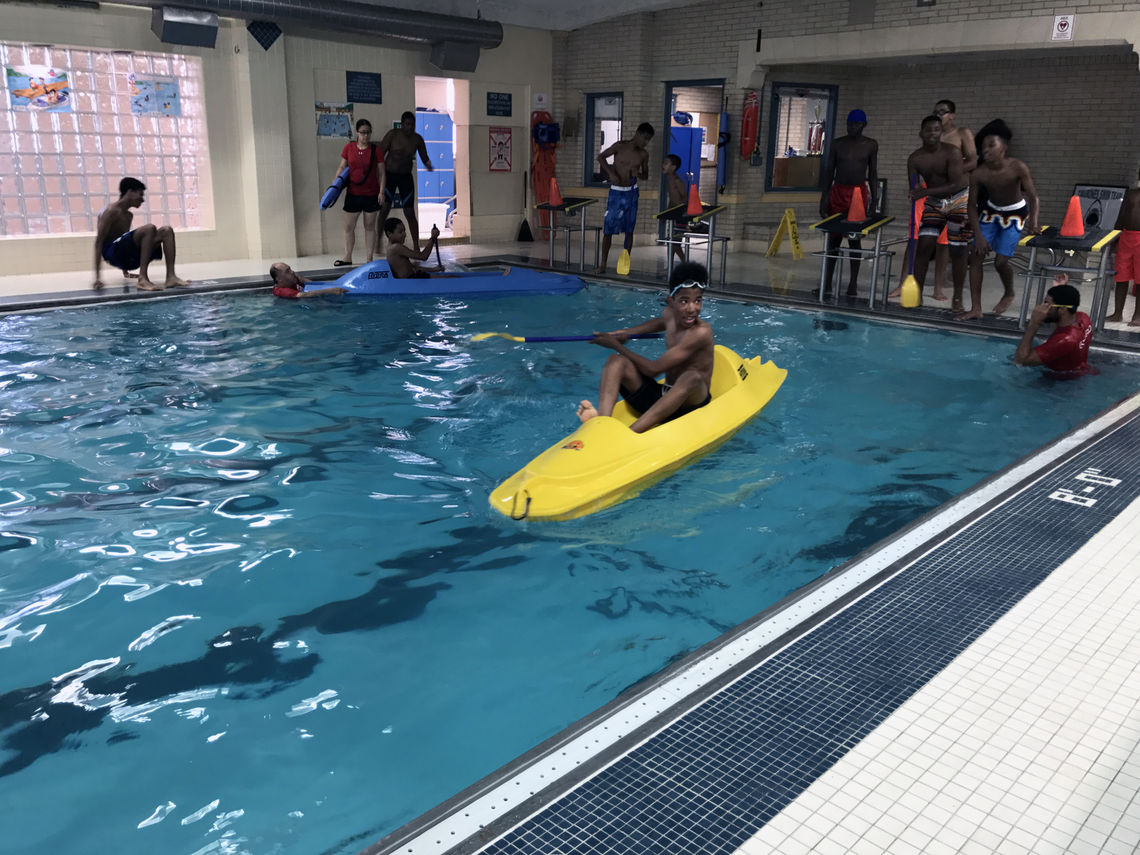
The Boys’ Club of New York enlisted Urban for emergency investigation and structural repair design for the 5th-floor slab over their 4th-floor pool. The issue was noticed when concrete pieces broke away from the underside of the 5th-floor slab into the shower room. The investigation found concrete damage was caused by high chloride content exposed to persistent water infiltration from the pool. Urban determined parts of the concrete slabs needed to be replaced, which was challenging to do without disrupting adjacent slabs, as the building was over 100 years old and utilized an archaic structural system of cinder concrete and embedded draped steel wires.
“We enjoyed a great working relationship with Urban throughout this project and believe it is worthy of recognition.”– Maryellen Donnelly, Director of Operations at BCNY
This project involved an innovative, retrofit design for partial reconstruction of an upper-level concrete floor slab that was corroded from years of exposure to water and pool chemicals. Maintaining the structural integrity of the adjacent slabs was a challenge for construction. By shoring and anchoring of the draped steel wires, Urban’s engineers devised a scheme that safely supported adjacent slabs, so the damaged sections could be replaced with a conventional concrete slab over a metal deck, supported by the existing steel beams. The main challenge of this project was removing the original system without compromising adjacent sections of the flooring during repairs and replacements. The system was a challenge to replicate because it behaved as a catenary structure, supported by the draped wires. In solution, our engineers designed anchor details at the supports, which secured the wires in order to prevent slippage or relaxation.
