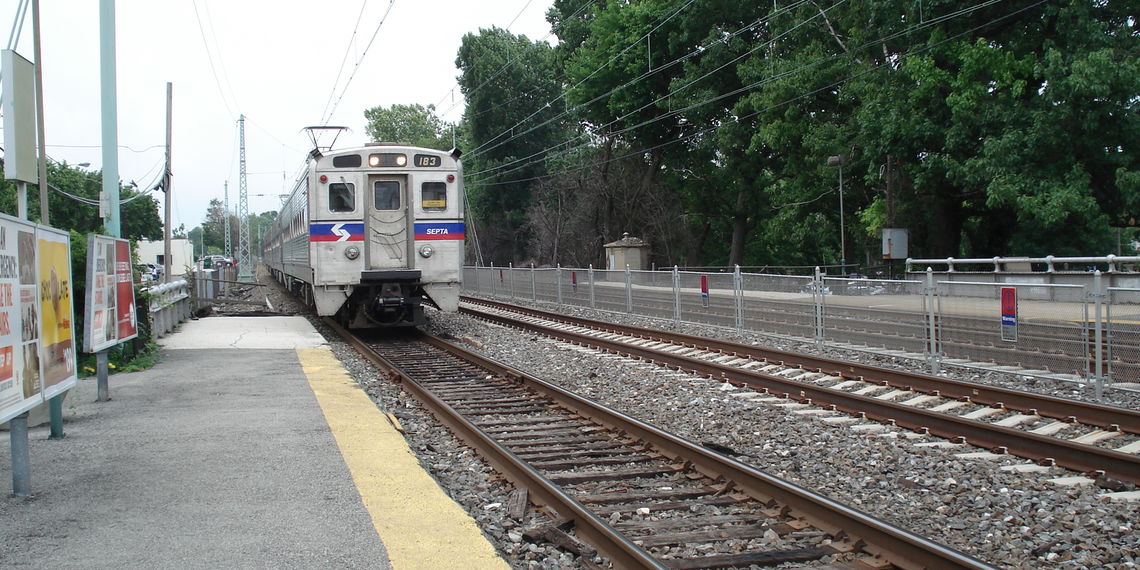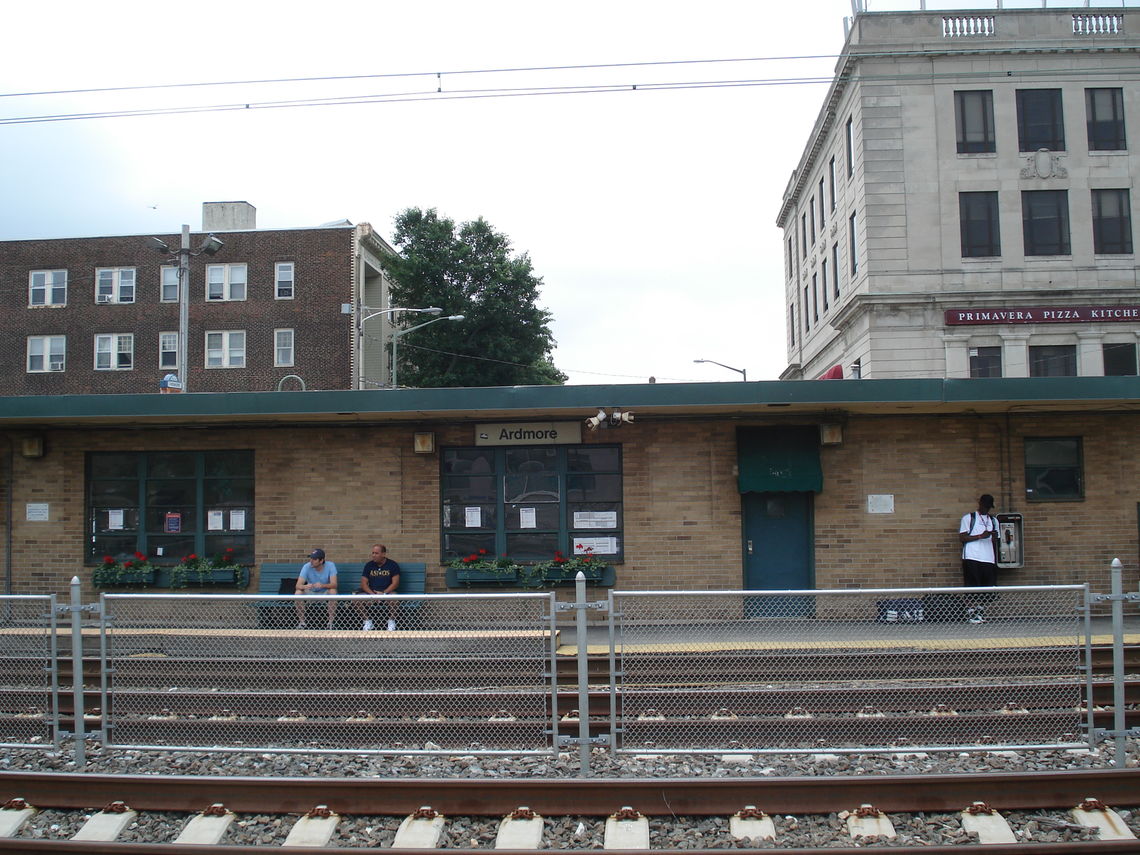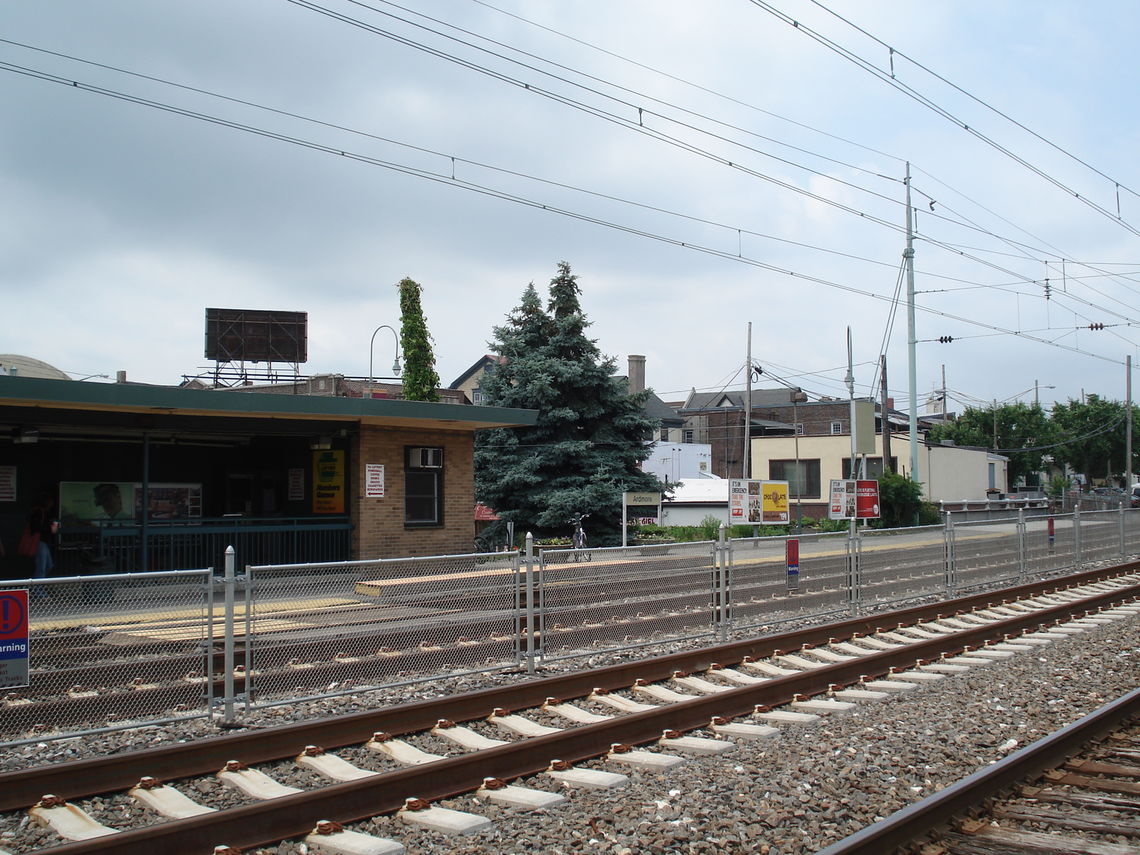Ardmore Transit Center

A revamped Transit Center is projected to catalyze other improvements in downtown Ardmore, including mixed use transit-oriented developments.
Ardmore Transit Center Design, Ardmore, PA
Aiming to revitalize the Ardmore business district, Lower Merion Township is developing a new $48 million Transit Center. The Township selected an Urban-led team to provide architectural/engineering design services for transit-related work.
We were responsible for design mangaement; civil, station structural, mechanical, and electrical engineering; electrification design, including grounding and bonding; environmental services and permitting; and scheduling, cost estimating, and constructability review services. Major subconsultants included the project architect and parking garage designer.
The Path to Revitalization
Constructed in the 1950s after the original station was destroyed by fire, Ardmore is an important stop for the Southeastern Pennsylvania Transportation Authority (SEPTA)'s busiest regional rail line, the Thorndale/Paoli Line, and Amtrak’s Keystone and Pennsylvania services. This section is comprised of four tracks and the platforms are at rail level.
ardmore transit center 3

Two Phases
The Transit Center will feature new high-level platforms and amenities, such as ADA-accessible tunnels and pathways, to improve access to the station and connecting bus stops. The project is being constructed in two phases.
Phase 1
- A passenger waiting facility
- 530 foot-long high-level platforms adjacent to tracks 1 and 4
- 200 foot-long low-level passenger platforms for access to tracks 2 and 3
- Rehabilitated pedestrian tunnel under the railroad tracks to provide an ADA-accessible path for passengers and to facilitate improved pedestrian movement between Lancaster Avenue, Montgomery Avenue, and the Suburban Square Shopping Center and connecting SEPTA bus stops
- Stairs, ramps, and elevators to provide ADA-accessible vertical travel
- ADA-accessible pedestrian pathways for access between the station, the parking garage, and integrated bus stops
- Canopies and windscreen
- Railings, signage, benches, bike racks, waste receptacles, and other amenities
- Streetscape improvements
- Foundations for a future parking garage
- Stormwater detention system
- New catenary within the project limits
Phase 2 will include a 500 stall, five-level parking garage for commuters, the public, commercial clientele and employees, and the Township of Lower Merion.
The architecture of the new station and parking garage is in context with the style of the adjacent Ardmore historic district.
Creative Solutions that Satisfy
Determining whether SEPTA or Amtrak standards would be used to address a wide range of issues was one design issue. The station and right-of-way are owned by Amtrak, while the station is leased to SEPTA.
Constructability posed other issues - the site is located in an urban area within Lower Merion's Mixed-Use Special Transit District zone and the rail right-of-way sits on a retained embankment adjacent to a roadway underpass. The design also had to consider a future Amtrak project to construct an electrical transmission line.
ardmore transit center 2
