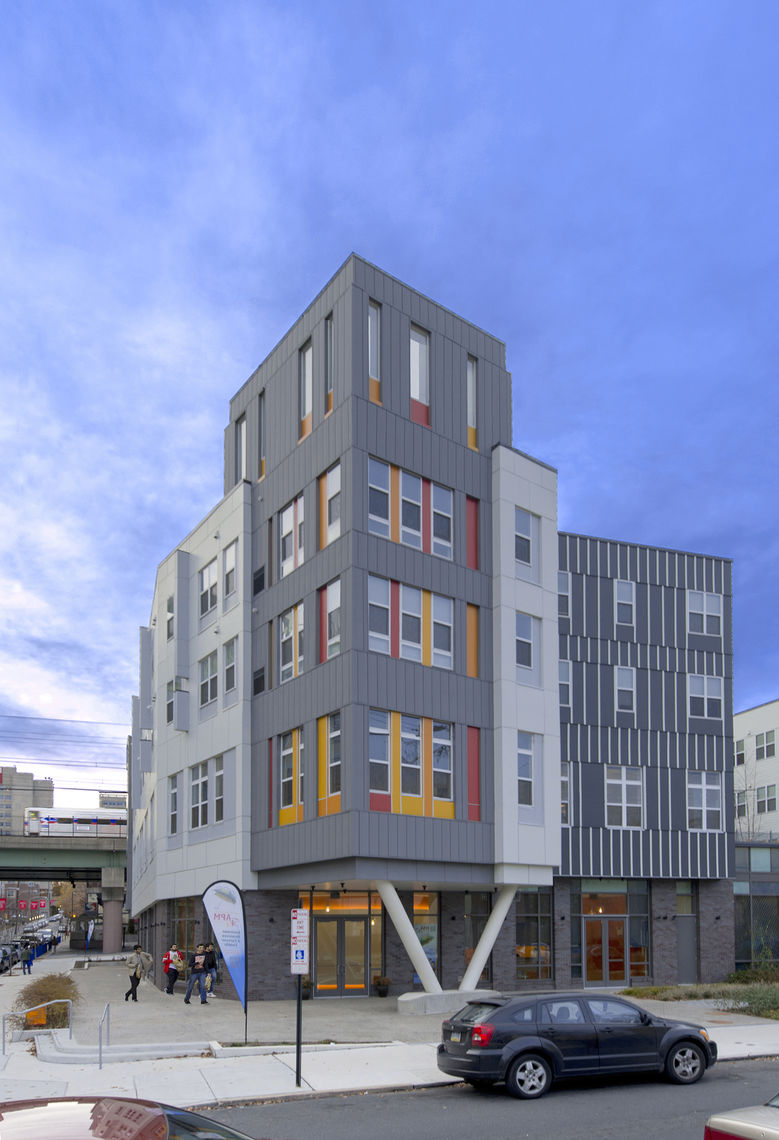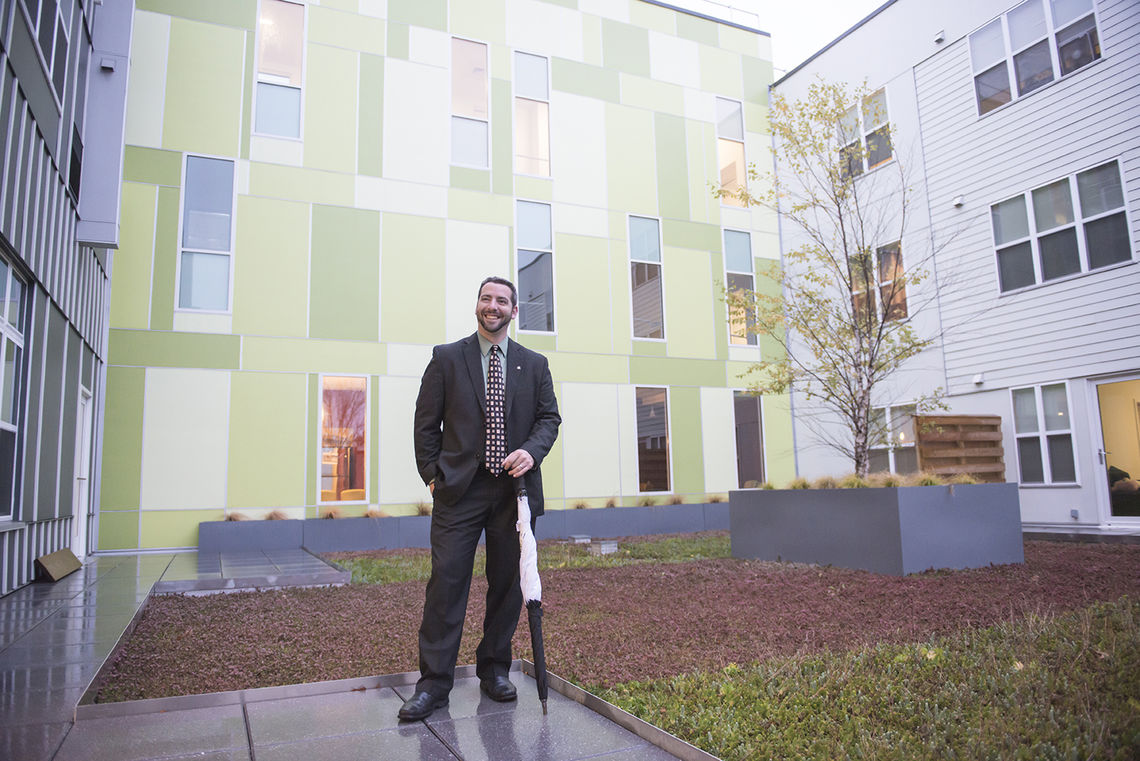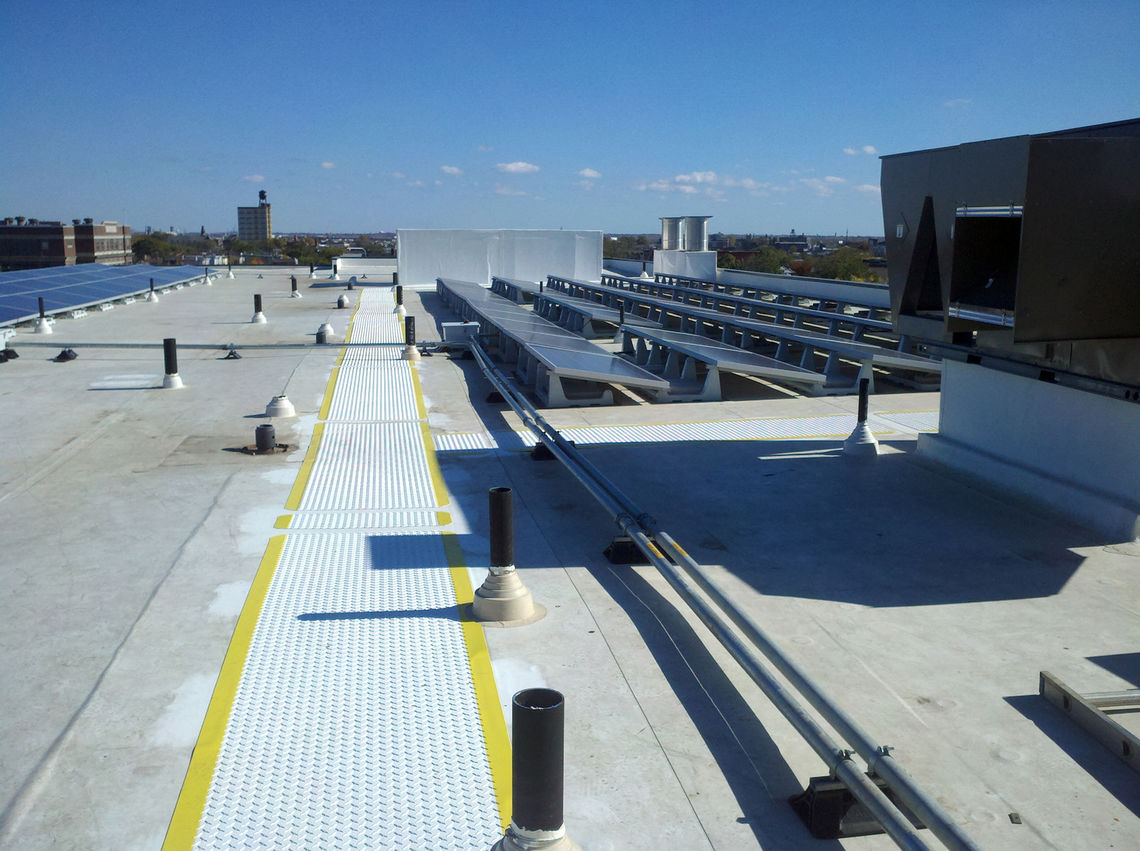Paseo Verde is a mixed-use residential development in North Philadelphia consisting of 120 rental units comprised of one, two, and three bedroom apartments with community amenities and almost 30,000 square feet of ground-floor retail. It is the newest and largest non-university, mixed-use residential development project around Temple. Asociación Puertorriqueños en Marcha, or APM, a Latino community development organization, envisioned the project as a way to provide affordable, community-based housing with access to mass transit, while showcasing sustainable practices in design.
Paseo Verde Exterior 2

Developed by Jonathan Rose Companies and designed by architectural firm Wallace Roberts & Todd (WRT), this was the first project nationwide to receive the LEED® Platinum in the category of LEED® for Neighborhood Design (LEED® ND). The Transit Oriented Development, located at 9th and Berks Streets in North Philadelphia immediately adjacent to the Temple University regional rail station, takes advantage of its location by utilizing the rail connection to Center City Philadelphia, Temple, and the surrounding neighborhoods.
The $31.3 million project consists of a row of townhouses and four apartment and condominium blocks with colorful exteriors and a parking garage at grade. The design incorporated several strategies to meet the Platinum LEED® ND certification that included a well-insulated building envelope, individually controlled gas-fired heating and cooling units in each apartment, a 40 kW photovoltaic array on the roof, and natural lighting.
Urban provided the site/civil engineering design and developed the stormwater management strategies in coordination with WRT to meet City of Philadelphia requirements and provide green stormwater infrastructure to aid in reaching the Platinum LEED® ND goals.
Three Stormwater Strategies Used During Design
- Reducing overall runoff into the combined sewer outfall and reducing the impact to the public health and safety release rate due to existing sewer capacities in the area.
- Providing stormwater infiltration back into the groundwater systems.
- Reducing impervious areas by 20% on the site through the use of green roofs, landscaping, and tree walls.
In the neighborhood around the project site, many homes have backups of their sewage systems due to the combined sewers in the streets being overtaxed during large storms. This creates not only a health hazard, but also comes with property damage. Reducing the amount of drainage into the combined sewers was a significant issue that required implementing multiple design strategies in and under the building, as well as along the streets and sidewalks.
DanHumes

Multiple green roofs and blue roofs were incorporated into the design. Green roofs consist of soil or planting medium and various grasses, plants, and planters. The rain falling on the green roof is absorbed by the soils and growing medium to be absorbed by the plantings. Additional rainwater is also stored in the growing medium or soils with overflow being drained into rainwater collectors. Blue roofs are designed to collect ponding rainwater and slowly release it into the rain water collector pipes. An additional aspect of the blue roof was the photovoltaic cells that were installed on brackets to allow rainwater storage below.
Paseo Verde Roof

The blue and green roofs combine to slowly release the runoff through specially designed roof drains. The rainwater collector pipes that collect rainfall convey the runoff into underground infiltration basins below the foundation of the buildings. The infiltration of the excess runoff into the subsurface soils will recharge the soils and groundwater systems while also removing the runoff from sewer systems that are already over capacity. At street level, pervious pavers and tree wells are utilized to permit rainfall to enter the subsurface soils or be directed to the trees and landscaping around the site. The sustainable stormwater strategies also aid in reducing the annual operating costs of the facility by decreasing the City’s stormwater management fees by more than $6,000. The use of infiltration, green and blue roofs, pervious pavers, and street trees and tree wells all helped the project receive sustainable design credits in the LEED® ND ratings. Reaching the LEED® ND Platinum certification is a testament to the fact that sustainable design can come at a lower cost and be achieved through a systematic and targeted approach to all aspects of sustainability.