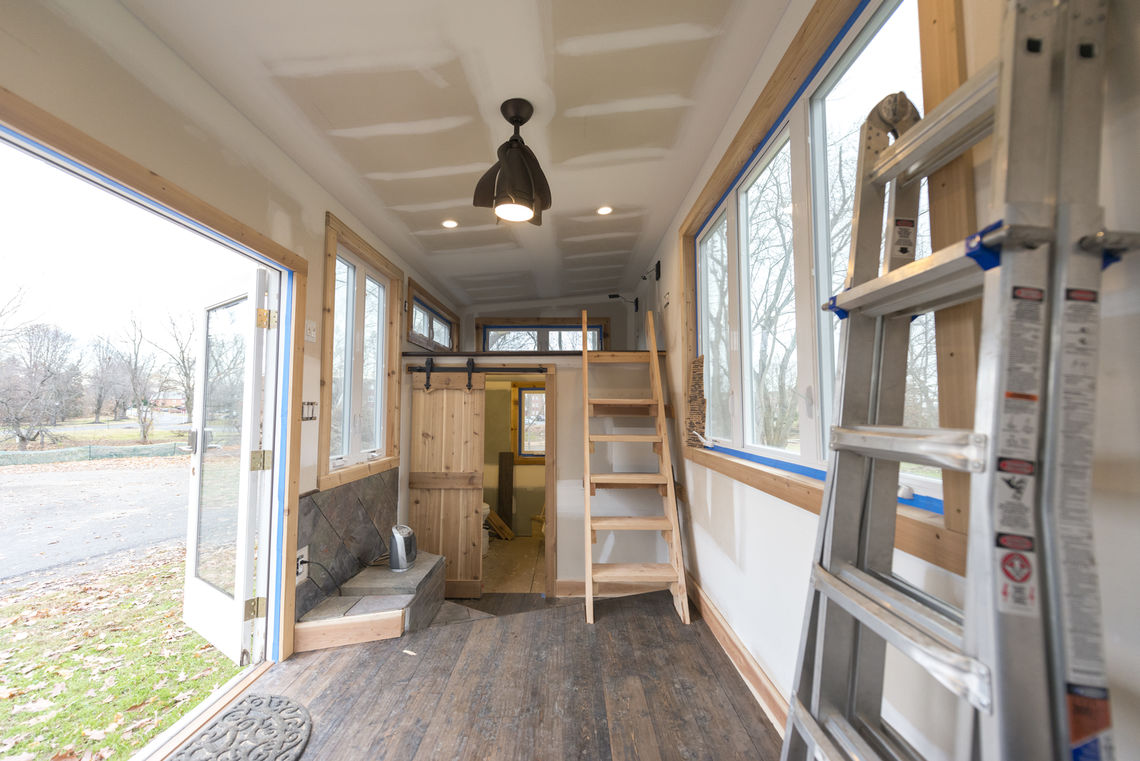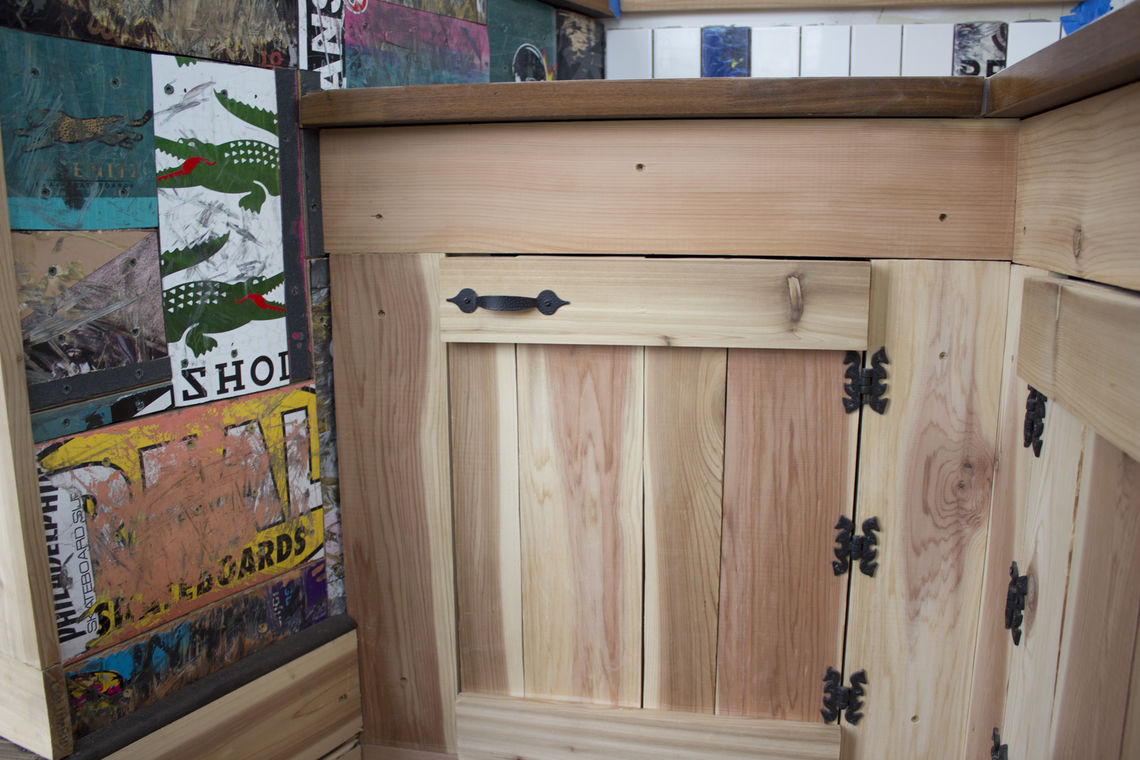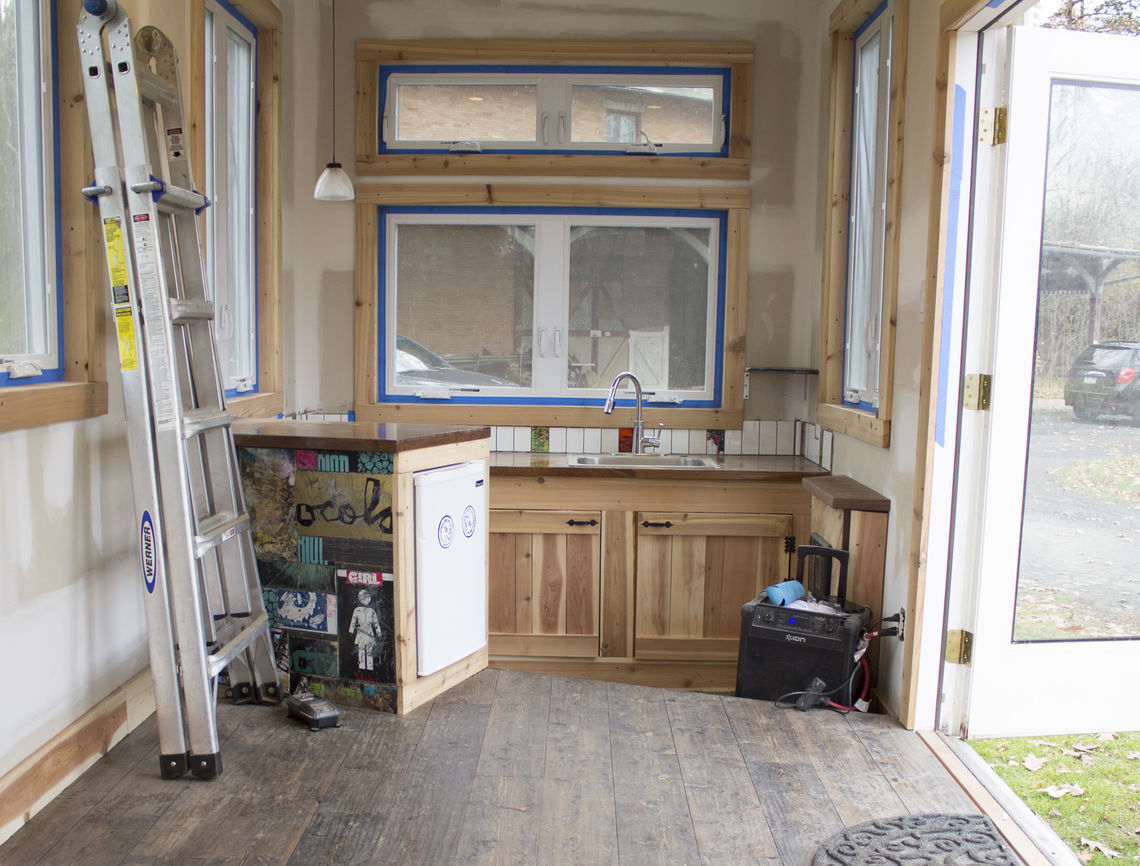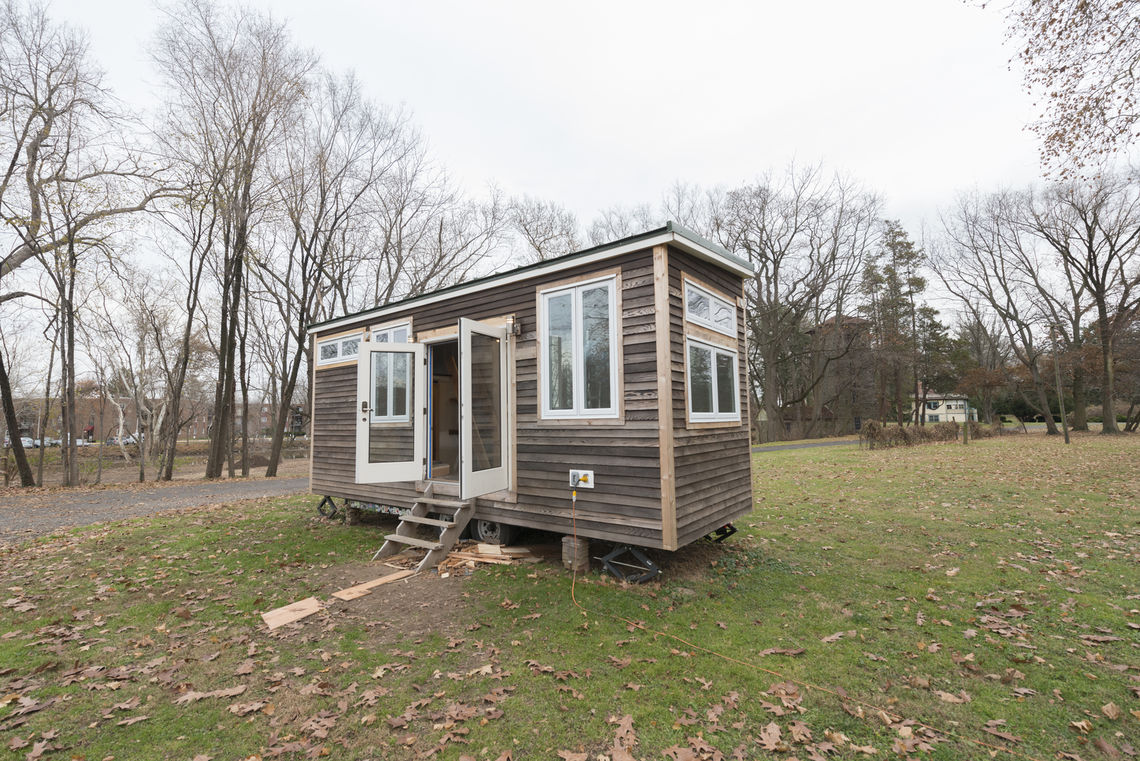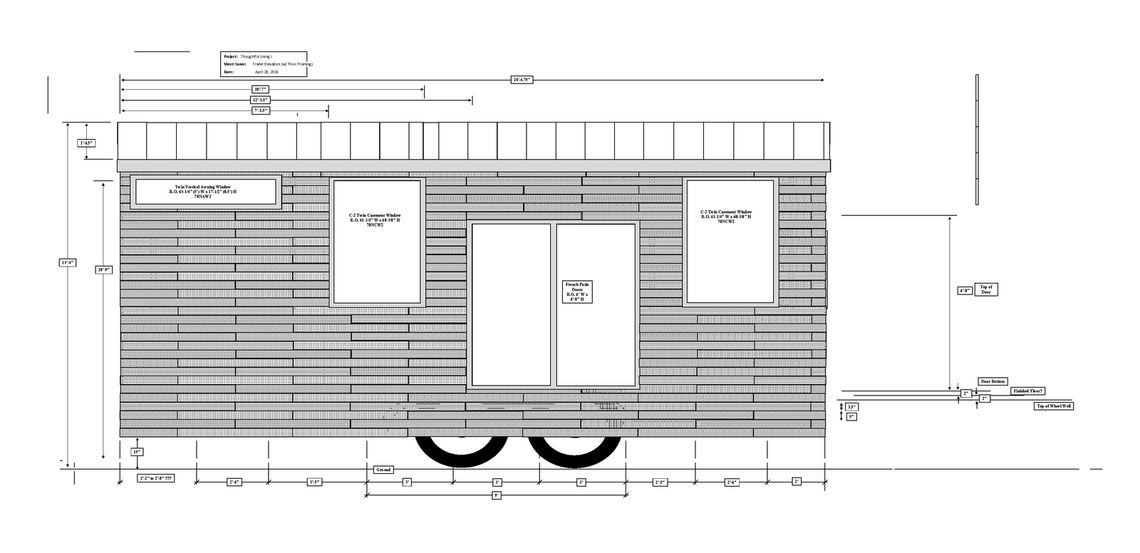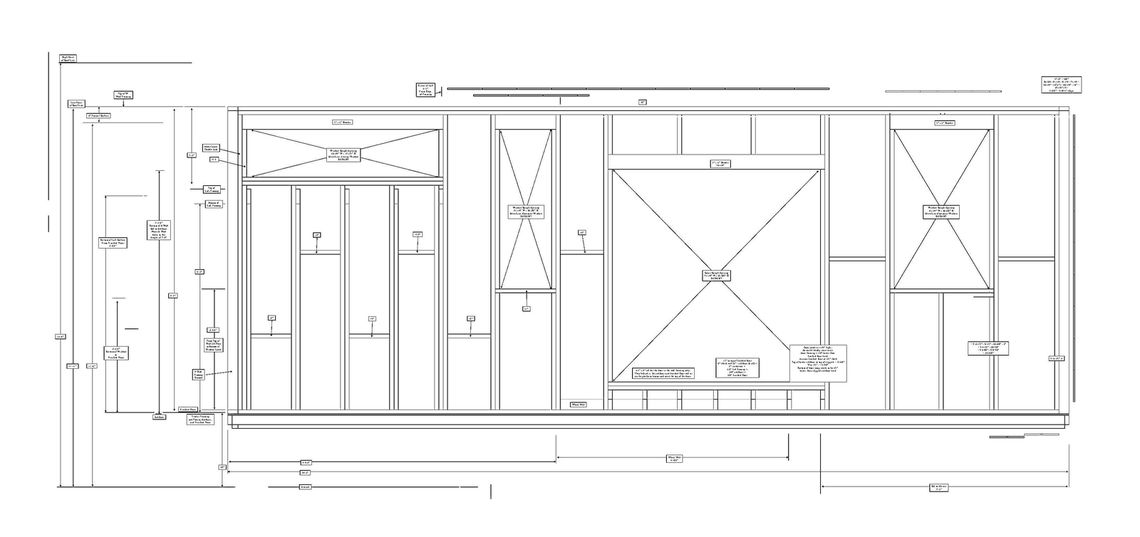Nick Orso's Mobile Cabin

An Urban Project manager gives a tour of his quiet retreat.
Arriving at Glen Foerd, a historic estate about 10 miles north of Center City, Philadelphia, we meander through well-kept grounds surrounding an elegant mansion built in the 1850s. We eventually come across the old carriage house, which has astonishing views of where the Poquessing Creek empties into the Delaware River. Beside the carriage house, we can see what looks to be a nearly complete miniature home, on wheels. This is Nick Orso’s mobile cabin.
Nick opens up the French doors from inside the mobile cabin and welcomes us to his latest project. Nick, who works as a project manager on Urban’s construction management team, spent the past two years researching, planning, and building the cabin his spare time. He chose Glen Foerd because of its close proximity to his home in Philly, yet had the open space required to build a mobile cabin. With the drywall up, the project looks to be only a couple months away from completion.
Nick is no stranger to do-it-yourself side projects. A passionate skateboarder, for years he would spend his free time creating skate parks throughout the Philadelphia region. But he was always drawn to design and energy efficient housing. “I’m very interested in scale in my design past,” says Nick.
“I think about scale a lot and usability, and so this was a really cool experiment.”
Nick’s mobile cabin was built upon a standard flatbed trailer, so scale and efficiency had to be in the forefront of his mind. But Nick took it a step further, and made his cabin energy efficient and environmentally friendly wherever he could. The cabin is primed for solar panels and uses 12v DC to power anything from ventilation fans to the water heater pump. The cabin also includes a composting toilet and a tankless water heater.
Nick was also efficient with his time in how he designed the cabin. Instead of spending countless hours learning a new design program, Nick used a program he uses every day for his job at Urban: Microsoft Excel. “All I did was pick a scale where the rows and the columns were the same and there’s your grid. For some of my drawings I made [the grid to] a foot or an inch and then when you zoom out and print it on 11x17 it looks like a plan -- it’s to scale.”
Building the cabin took Nick away from his skateboarding, but you can see its influence throughout. In the bathroom, he installed a horse trough as the shower basin, framing it in with curved wood reminiscent of a skateboard ramp placed on its side. In the kitchen, he lined the side of the bar with recycled skateboards. “My buddy owns a skateboard shop and collected them for me.” They are subtle details that add a personal touch that’s undeniably Nick.
Now that the mobile cabin is almost ready to hit the road, Nick has to decide what to do next. “I hope to put it up in the woods as kind of retreat, and then who knows what that could lead to? It was a passion I had, and I decided to throw away my free time and sanity to achieve it,” Nick laughs. Eventually, he may even purchase some land in the woods and begin building several cabins, while using the one he’s building now as a base. Regardless of what happens, he hopes his friends and family will be able to use the cabin and enjoy the fruits of his labor, as he surely will.
